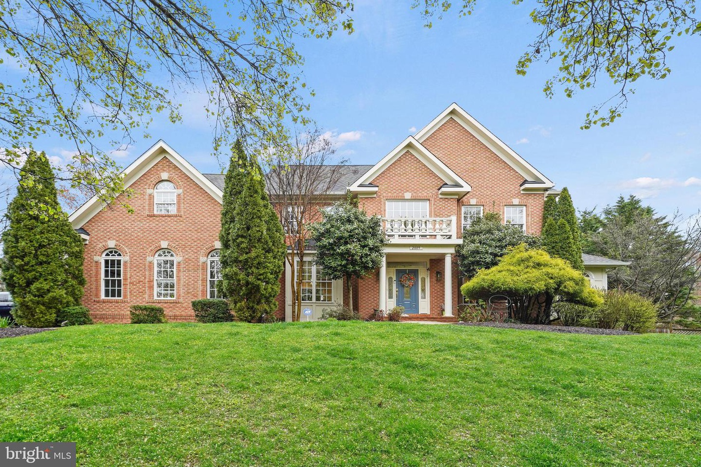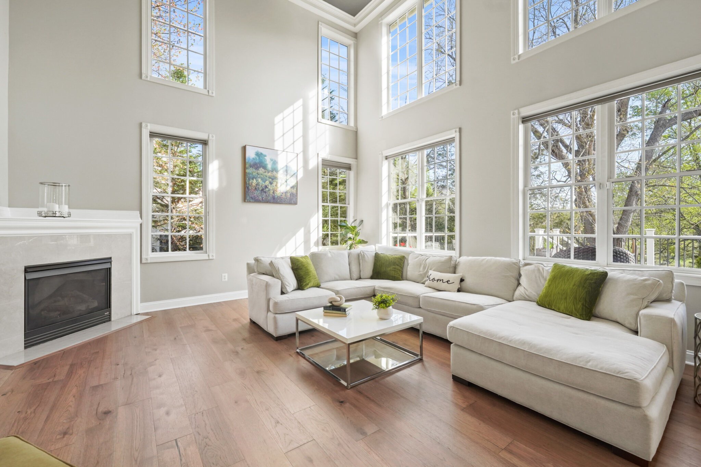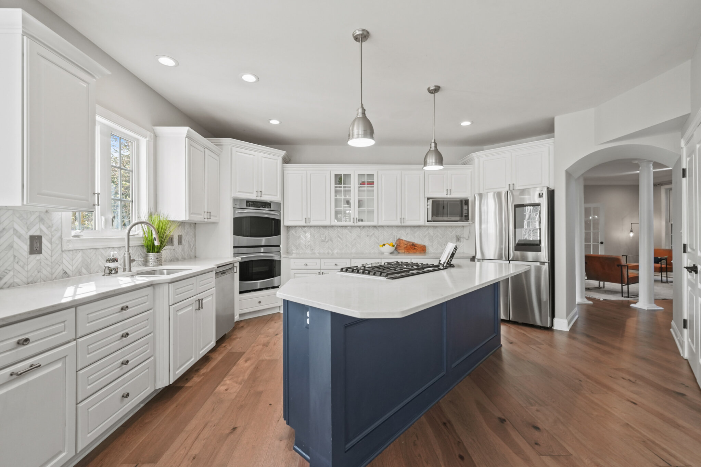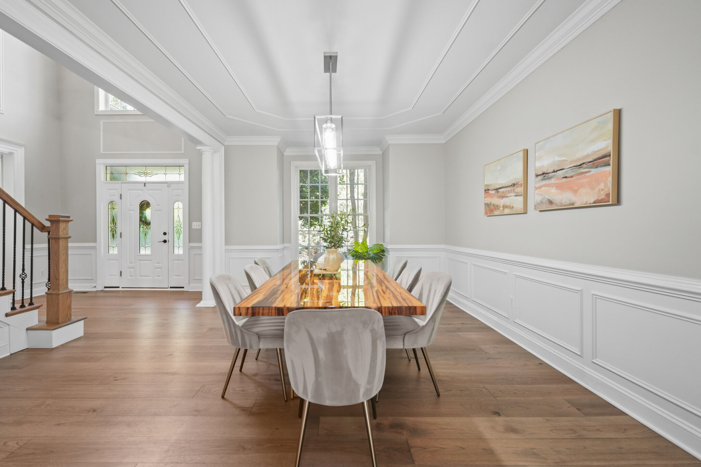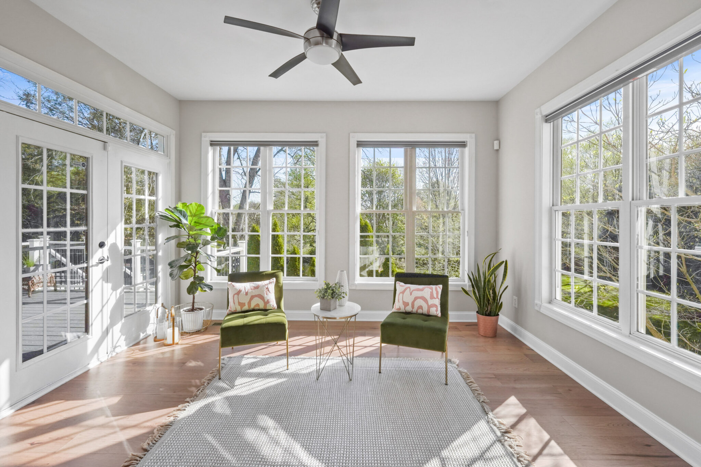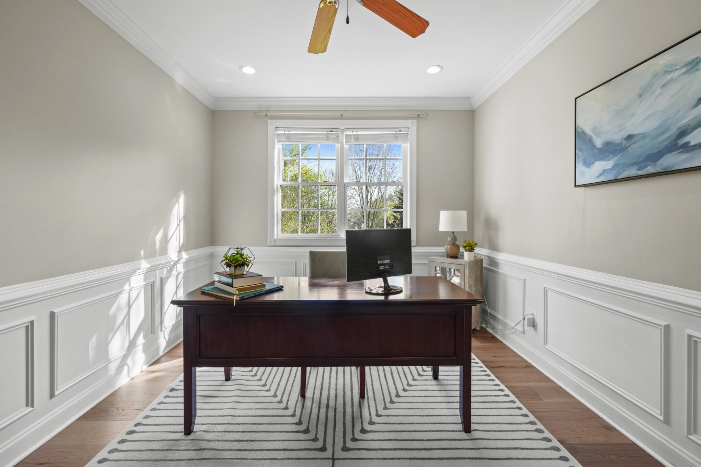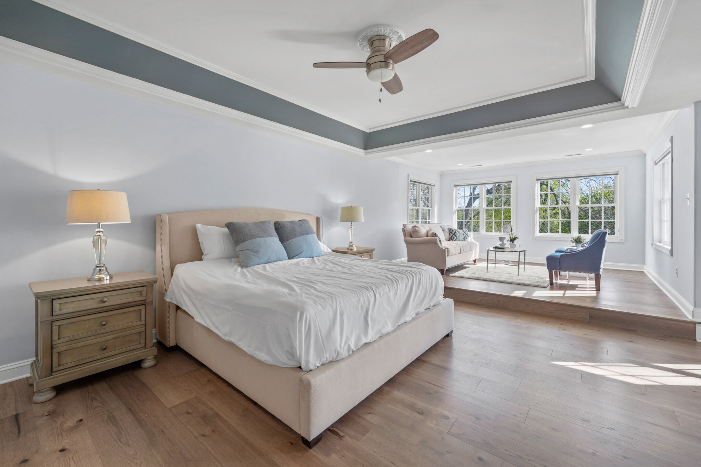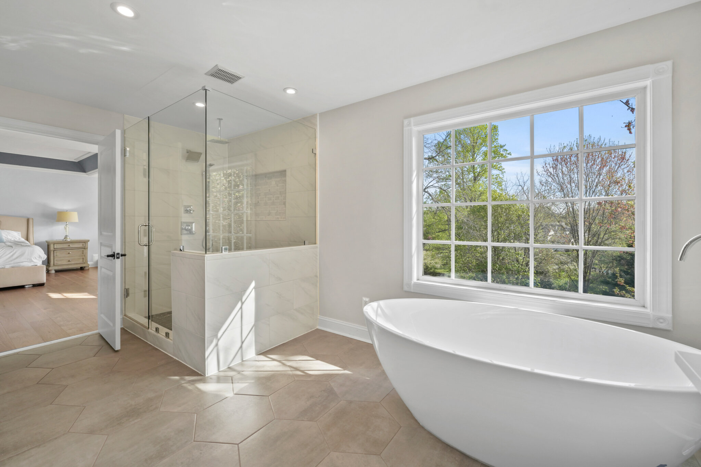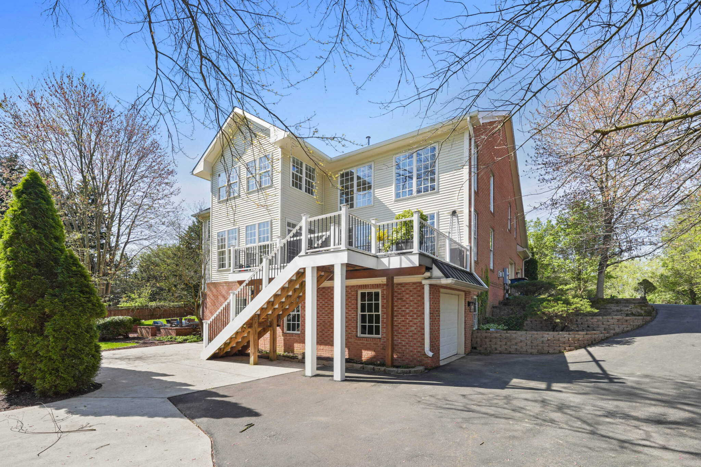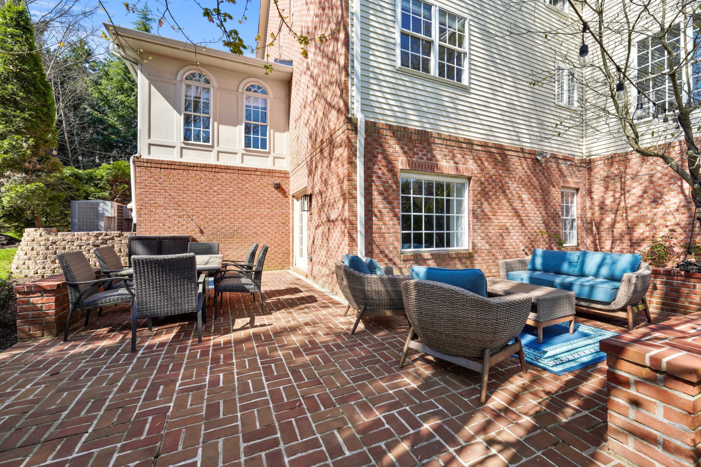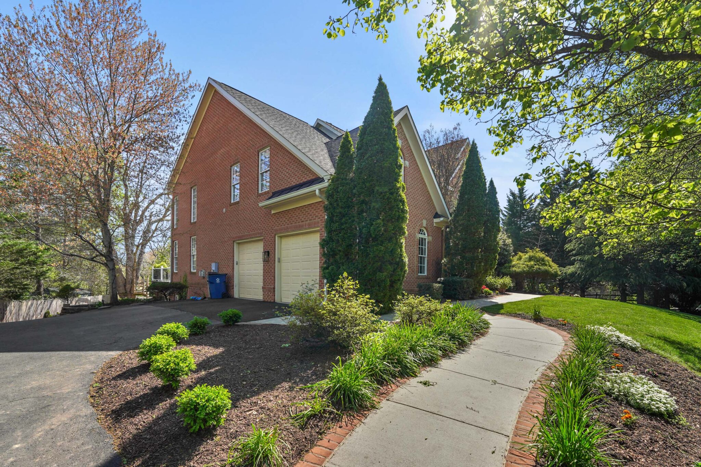$1,850,000
6627 Sq Ft
5 Bed
4.5 Bath
3 Car Garage
Media Room
Exquisite brick home providing a luxurious living experience with extensive upgrades throughout. Spanning over 6,500 square feet, this property features 5 bedrooms and 4.5 bathrooms, ensuring ample space for comfortable living and entertaining. Expansive open floor plan, adorned with Anderson Tuftex engineered hardwood floors that stretch throughout the home. Beautifully updated chef’s kitchen, with oversized island and quartz countertops. Tons of kitchen cabinet space with a large pantry. Updated stainless steel appliances, including smart refrigerator. Family room boasts tall ceilings and an abundance of natural light. Two main level sunrooms offer serene spaces filled with natural light, ideal for quiet moments or enjoying the views. Main level office with beautiful backyard views. Oversized master bedroom with peaceful sitting area and walk in closets. Fully updated master “spa” bathroom with soaking tub and glass encased shower. Oversized secondary bedrooms all have access to a full bathroom. Fully updated Jack n Jill bathroom. Convenient upstairs laundry room. Carpet recently replaced in secondary bedrooms. The fully improved basement is a standout feature, equipped with a workout room, movie theater, oversized bedroom, a full bathroom, and a kitchenette, providing an additional level of luxury and convenience for residents and guests alike. Expansive outdoor space, with a beautiful large flat lot! Large spacious deck with trex, walk out basement with brick patio which is perfect for entertaining guests. Presenting like a model home, this Oakton masterpiece combines functionality with elegance, making it a perfect sanctuary for those seeking a blend of luxury, comfort, and contemporary living.

